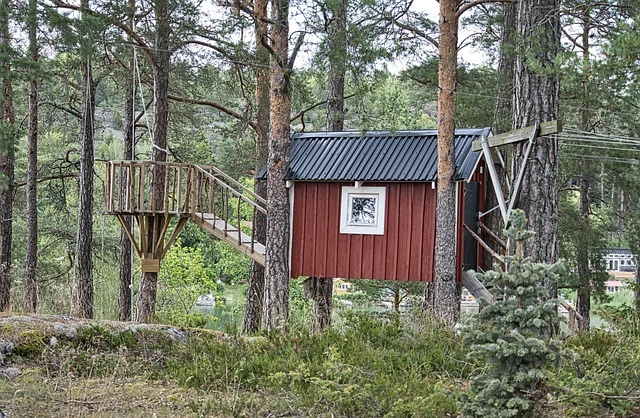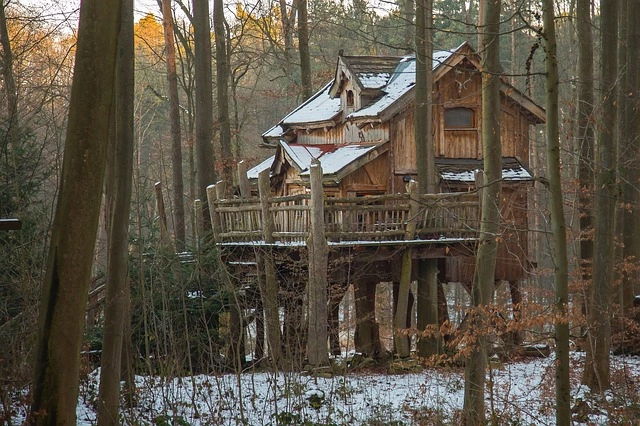There are two types of planning you need to consider for your treehouse. The physical design and the red tape. The red tape deals with legal planning. Both determine whether your treehouse is a good/bad or non-existent one. Practical planning saves you time and money. That is why you have to work through a design in advance.
Be well versed in the techniques involved before you begin. Read through all the instructions and buy a book if you need inspiration from other builders.
Bear in mind that building any wood takes twice as long as you expect. Allow at least three times as long with a treehouse. Make sure you set clear deadlines and adjust as you work on the project. The process allows you to see the steps In a more logical way. It allows you to use extra help effectively.
Choose materials wisely and be prepared to compromise on quality for cladding materials and non-structural framing. The reason being on safety. Remember that the supports should last a long time with minimal maintenance. Read the building advice pages for recommendations and be prepared to spend a little more money on this area.

Do not forget to budget time and money for interior decoration. The work takes time and attention to detail and yields good results.
Build the treehouse in sections on the ground to make it faster. However, you need to call for the extra hands and equipment required to raise the parts into the tree.
Practical planning
It refers to the physical integrity of the treehouse, its safety, and the aesthetics of the design. At the beginning of a treehouse project, make a few simple sketches that give you a proper idea of the scale and look of the treehouse before you start. Familiarize yourself with the treehouse and draw up some plans. Look for potential errors and set out a time scale and a budget for the project.
Designing a treehouse is about architecture and aesthetics. You need to create a beautiful structure that fits into its settings. There should be sufficient space and keep it simple. Think out the shape you want your treehouse to be.
You may consider a square treehouse with a flat roof. It comes as a cube and an enclosed treehouse. Pay attention to how several new angles for only one alteration. Bear in mind that the more organic your treehouse is, the more complicated the cutting list will become.
Legal planning
You need to follow the legal system of planning regulations and building codes. These laws govern building works by providing a uniform and measurable level of safety to protect people from structural failings and health hazards. However, the jaw has been tough on treehouse buildings, and that is why many have given up. They are strict.
Keep on the right side of the law as you get permission first before starting. If you do not know the rules and regulations, ask around the neighborhood for people’s thoughts on your treehouse. Go on to ask around the local council body to determine for any existing laws exist regarding treehouses. If there are specific laws, study them in detail.
Keep away from boundaries and no part of the structure should reach within ten feet of the boundary of your property. However, the distance can vary. Design the house to avoid having privacy-infringing areas.
Choose a site not visible from the road to avoid complaints. Get a building permit for a treehouse. You need a structural engineer to validate the strength of the design. Keep the size and design a little restricted. Avoid fitted electricity and plumbing since you need permission.
How hard is it to build a treehouse?
It depends on your woodwork level. Building a treehouse is not hard only if you follow the instructions or are experienced. Although you will be following instructions, you still need some innovation and creativity.

What to use for planning
- Deadlines
- Adjustments
- Designs
- Plans
What is a good size for a treehouse?
An average-sized treehouse is 8 feet by 8 feet (2.5m x 2.5 m). It comes with a trunk diameter of 12 inches (30.5 cm) or more if using a single tree. If supported over two or more trees, smaller minimum diameters will be ideal. You can also add a treehouse fort.
How do you put up a tree step by step?
- Pick the right tree.
- Make a treehouse building plan.
- Gather materials and tools.
- Build the treehouse platform.
- Add braces as needed.
- Put down your treehouse floor.
- Add walls, entrances, railings, and windows.
- Raise a roof.
- Build a ladder.
- Apply your finishes.
What is the best way to attach a treehouse to a tree?
As of today’s treehouse industry, the most efficient and practicable way to hold heavy loads in live trees are treehouse attachment bolts. These are engineered bolts for supporting high loads in living trees.
What type of tree is good for a treehouse?
Choose amongst the best trees. These include maple, oak, fir, beech, and hemlock. Start by taking stock of the trees in your yard. Choose a healthy, long-lived hardwood for maximum support, with load-bearing branches at least eight inches in diameter.
How do you build a backyard clubhouse?
- Gather your tools and material.
- Build a deck frame.
- Make a frame storage hatch.
- Set the frame in place.
- Lay decking boards.
- Add trim to hatch sides.
- Make a storage hatch door.
- Hatch access.
- Build a back wall.
- Attach the back wall and make sure it squares up.
- Attach back wall supports.
- Clean up edges.
- Sand and attach the loft frame.
- Build a ladder.
- Assemble the roof and attach the window and a door.
- Attach the roof and build legs.
- Add stabilizers and build a bench.
- Accessorize.
How to build a treehouse platform
- Choose the right tree.
- Create a Blueprint.
- Build the foundation.
- Layout platform.
- Attach floor joists.
- Attach joist hangers.
- Cut angle braces.
- Attach deck boards.
Cost to build treehouse cabin
A treehouse build runs you 400 to 15,000, depending on whether you DIY or hire a pro. Setting up a prefab design yourself requires $400 to 1,600 for the kit. Help from a pro in creating a small build costs $4,000 to 15,000. Custom structures are $25,000 to 100,000 or an average of $61,250.
- Grain and Sheen: Teak Oil versus Danish Oil Uncovered - January 10, 2024
- The Cherry on Top: Crafting the Perfect Cutting Board - January 9, 2024
- Polyurethane Water-Based vs Oil-Based: Choosing the Right Finish - January 8, 2024